Assembled floor footprint: 111 in. x 111 in. x 55-1/2 in. x 78-1/2 in. x 55-1/2 in for a 5-sided design for corner placement
Western red cedar construction for natural strength and beauty
467 cu. ft. storage capacity accommodates lots of seasonal items
Precut assembly pieces, no time-consuming or dangerous cutting
Panelized wall design with cedar siding
2 ft. x 4 ft. cedar joists and floor runners included for the floor frame
Plywood floor included for your convenience
2 functional aluminum windows with screens for great ventilation
2 flower boxes provide added charm
52 in. wide double-door opening for convenient access to your stored items
Roof panels with pre-attached western red cedar shingles for extra strength and a handsome appearance
Easy assembly with minimal tools and no time-consuming, dangerous cutting
Assembly time is approximately 2 to 3 days depending on skill level, technical assistance available through manufactures customer service helpline
Western red cedar is naturally resistant to decay and insects
Accepts a wide range of finishes to help you create a personalized look
Made entirely with renewable resources for environmental friendliness
Minimal tools required and hardware included
Outdoor Living Today customer service is available to offer information or suggestions regarding site preparation, staining or sealing the western red cedar used on the penthouse garden shed, interior decorating and storage tips are also available if requested

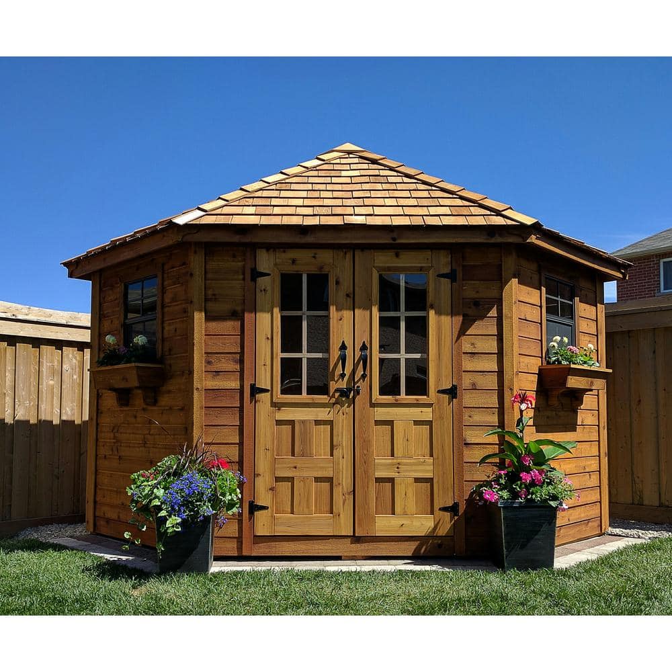
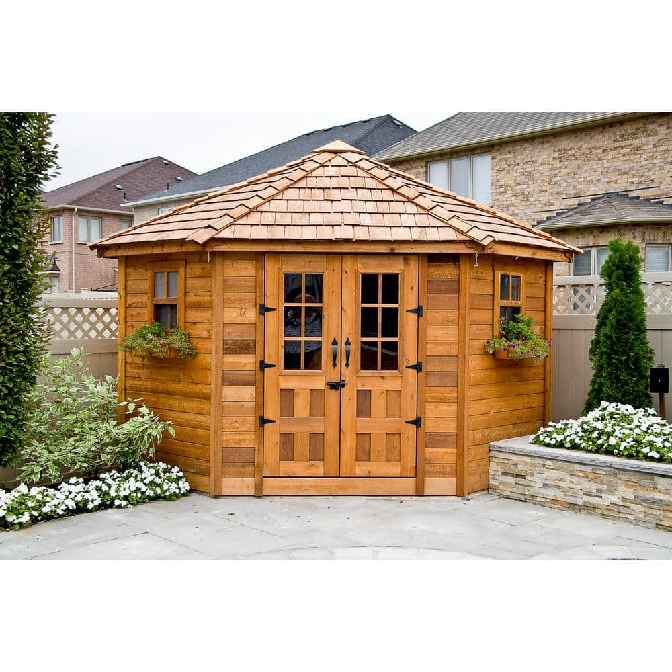
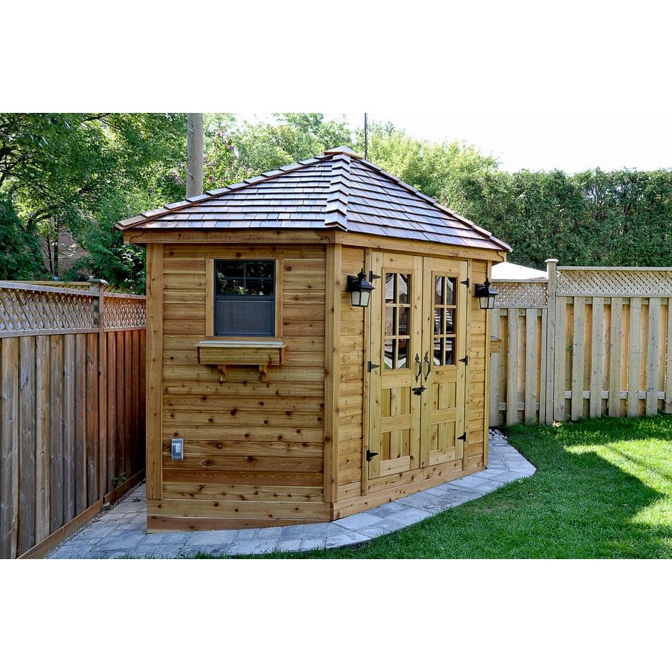
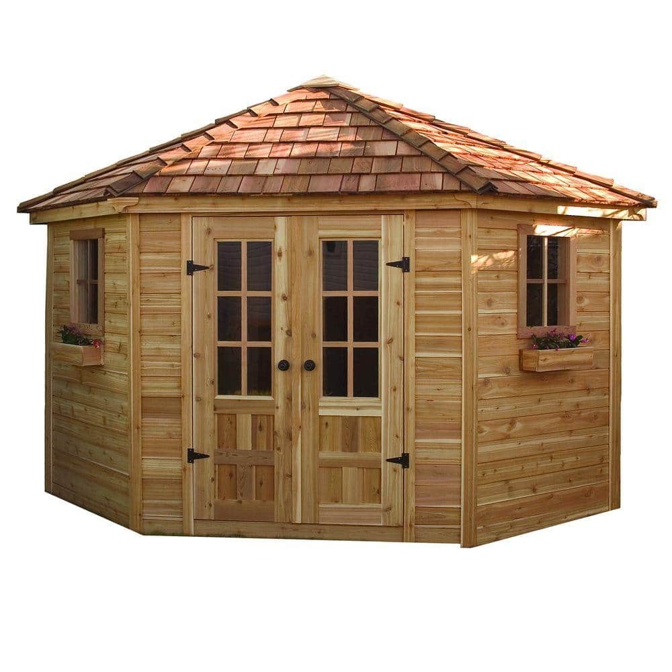
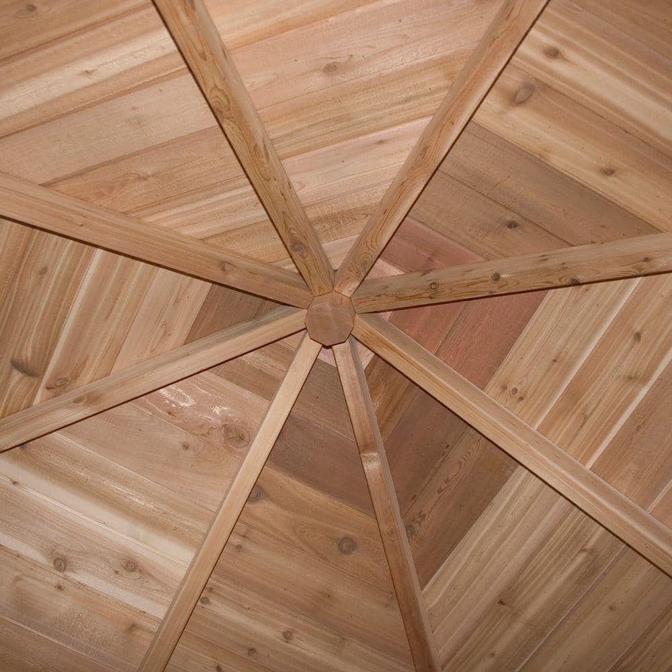
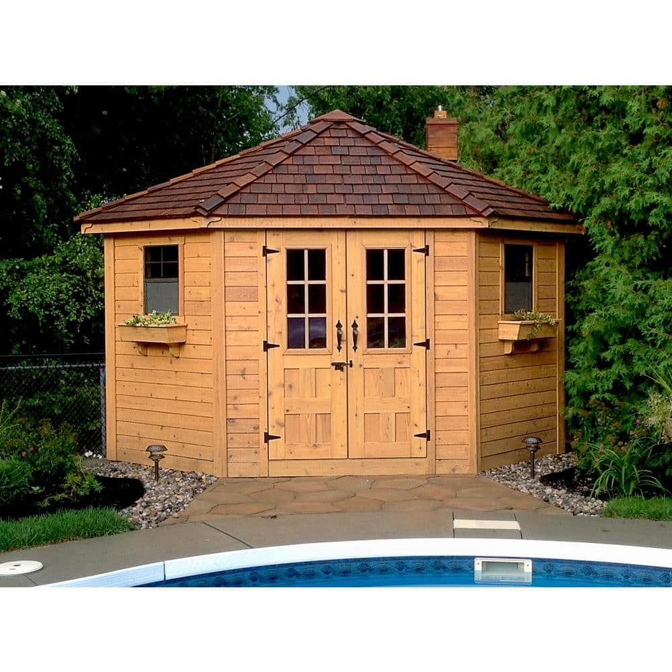
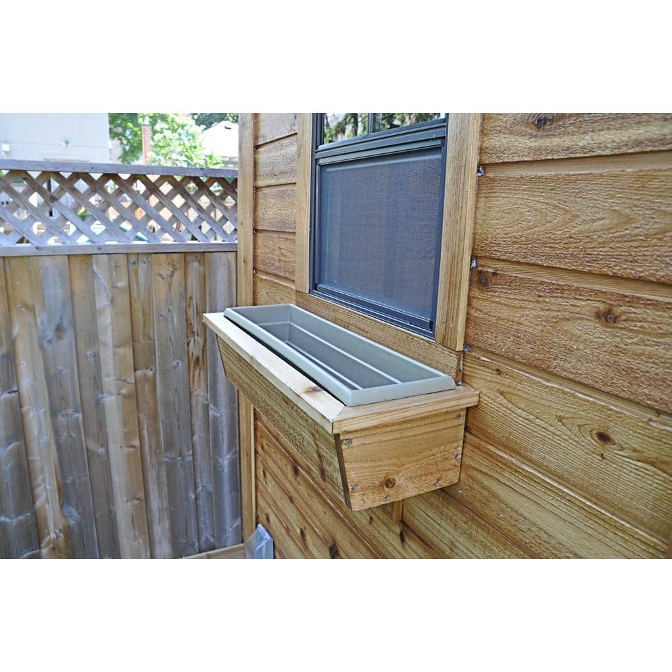

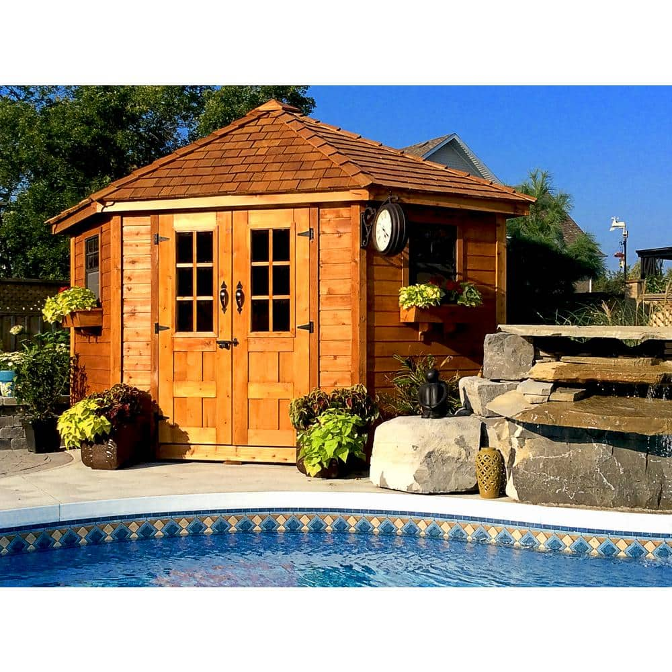

Comment